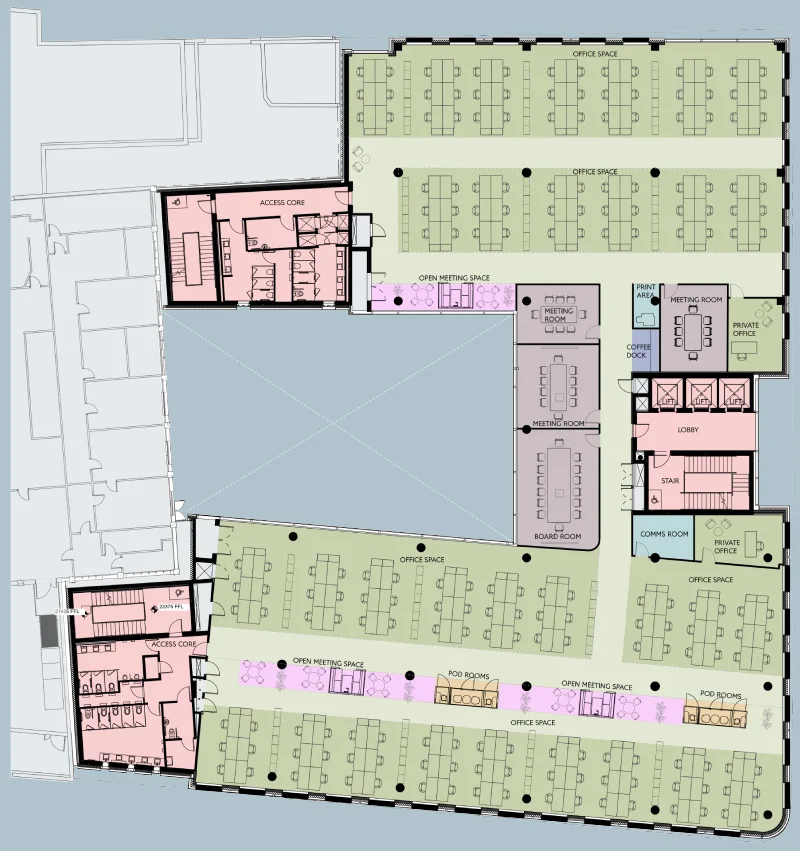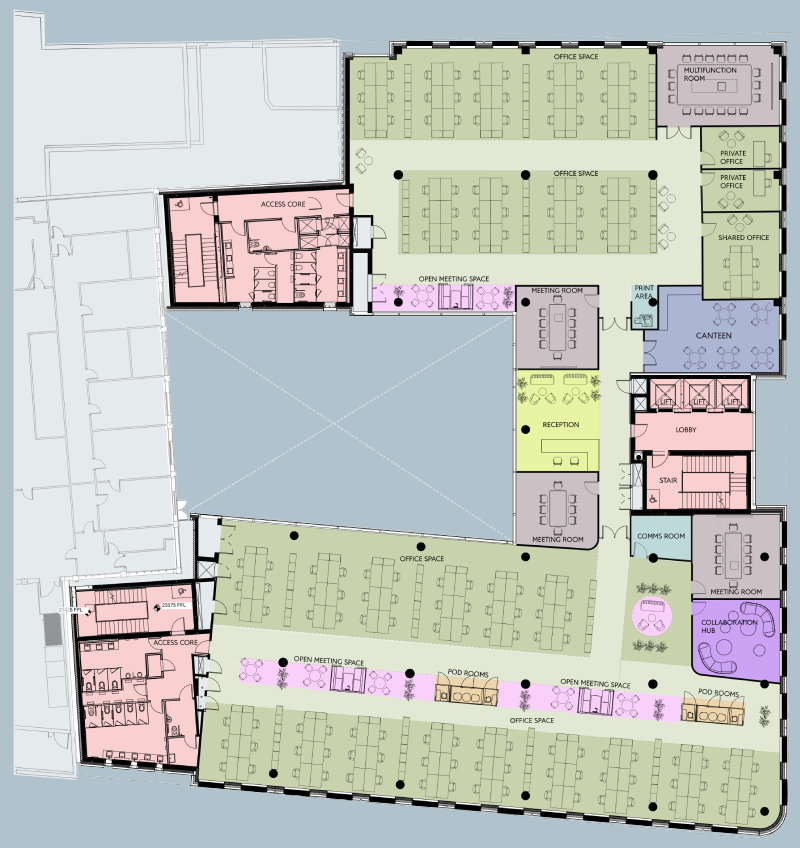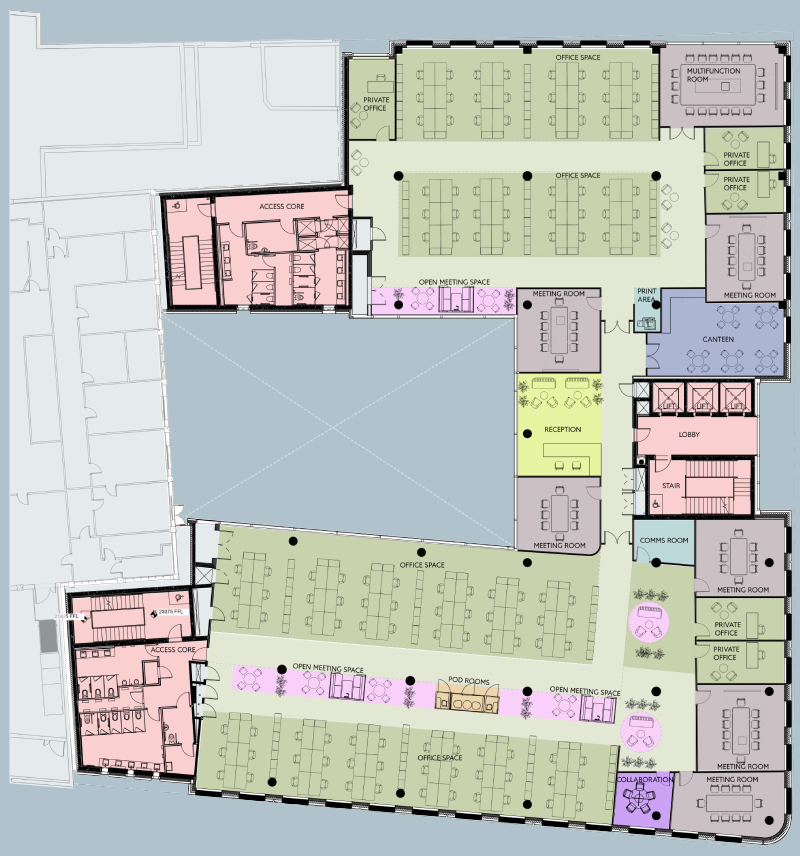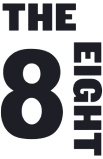Space Plans: Your Vision, Visualized
Discover optimal layouts, functional designs, and a seamless fusion of aesthetics
and productivity, ensuring your workspace is a true reflection of your goals.
and productivity, ensuring your workspace is a true reflection of your goals.
CALL CENTRE/HIGHT DENSITY
TECH STYLE OFFICE
FINANCE STYLE OFFICE

| Typical Floor Approx Area | 1,506 sq. m. / 16,210 sq. ft. |
| Area Per Person | 8 sq. m. / 86 sq. ft. |
| Total Staff Number | 188 staff |
| Total Bays | 31 nr |
| Desk Per Bay | 6 nr |
| Total Desk | 186 nr |
| Private Offices | 2 nr staff |
| Large Meeting Rooms | 3 nr |
| Large Multifunction Room | 1 nr |
| Single Meeting Pods | 4 nr |
| Double Meeting Pods | 2 nr |
| Open meeting | 7 nr |
| Booth meeting | 3 nr |

| Typical Floor Approx Area | 1,506 sq. m. / 16,210 sq. ft. |
| Area Per Person | 10 sq. m. / 108 sq. ft. |
| Total Staff Number | 150 staff |
| Total Bays | 24 nr |
| Desk Per Bay | 6 nr |
| Total Desk | 144 nr |
| Private Offices | 2 staff |
| Large Meeting Rooms | 4 staff |
| Large Multifunction Room | 3 nr |
| Single Meeting Pods | 1 nr |
| Double Meeting Pods | 4 nr |
| Open meeting | 7 nr |
| Booth meeting | 3 nr |

| Typical Floor Approx Area | 1,506 sq. m. / 16,210 sq. ft. |
| Area Per Person | 12 sq. m. / 129 sq. ft. |
| Total Staff Number | 125 staff |
| Total Bays | 20 nr |
| Desk Per Bay | 6 nr |
| Total Desk | 120 nr |
| Private Offices | 5 staff |
| Large Meeting Rooms | 6 nr |
| Large Multifunction Room | 1 nr |
| Single Meeting Pods | 2 nr |
| Double Meeting Pods | 1 nr |
| Open meeting | 6 nr |
| Booth meeting | 3 nr |
